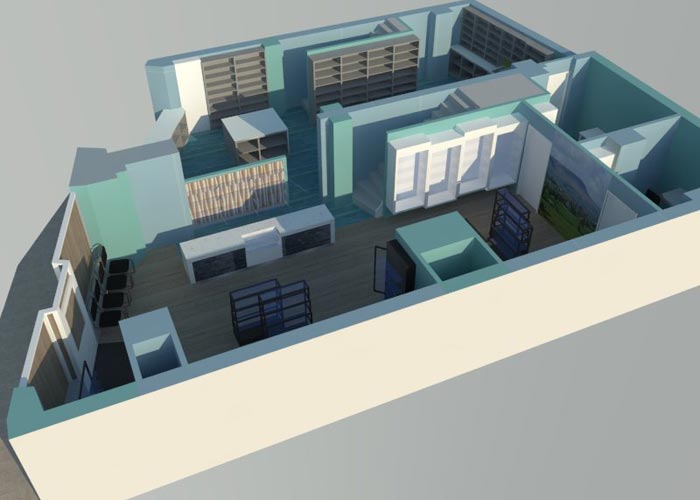Pharmacy design
Pharmacy fit out
What’s it all about
SEN Interiors are passionate about designing and manufacturing innovative Pharmacy fit outs and retail spaces. We use modern up to date materials. Utilising innovative shelving systems, to create an enjoyable retail experience for your customers.
To create the perfect pharmacy fit out we consider the size and floor layout of your premises. Having the correct pharmacy design is essential to creating a usable space. A pharmacy unlike other retail premises requires waiting areas for prescription services. Consultation areas for customer questions as well as normal display and checkout areas. Using 2d and 3d visuals, we plan out the space and create walk through videos. This allows you to see your pharmacy design before build.
Shoppers will linger longer in certain areas. Creating the right atmosphere in these areas can encourage extra purchases and upsells.
We offer a complete service catering for all trades. From electrical to flooring, decorating to ventilation. Shop fronts, air conditioning, heating, ventilation and signage are all part of the service. All the shop fittings are manufactured in our Preston workshop. Our counters and display units are manufactured using state of the art machinery.
We also supply and fit Pharmacy racking systems designed specifically with pharmacies in mind. To find out more about our racking systems click here.






