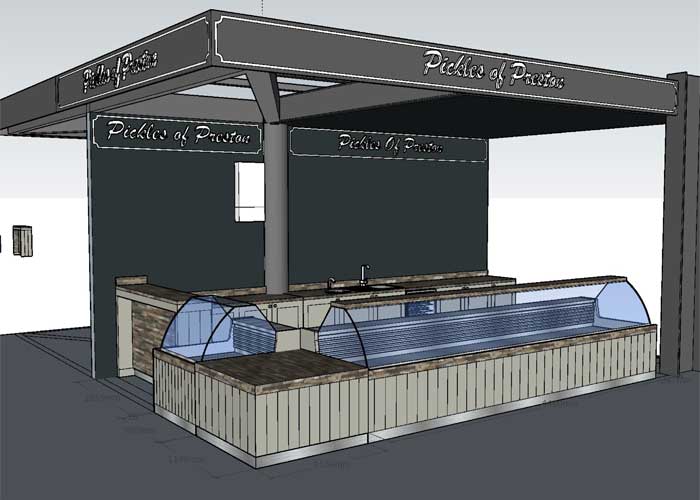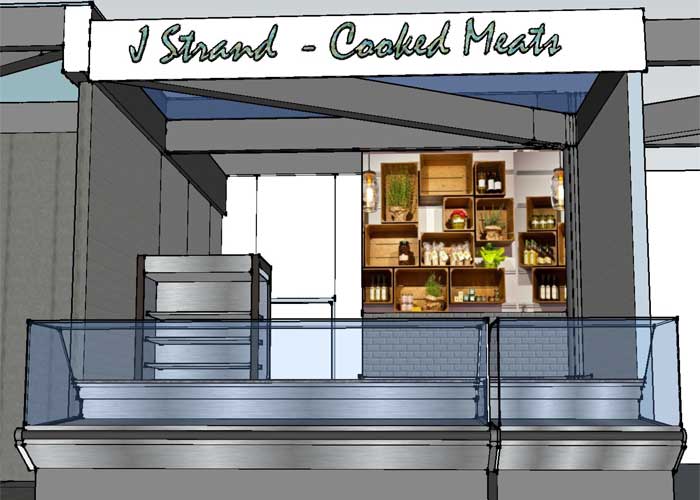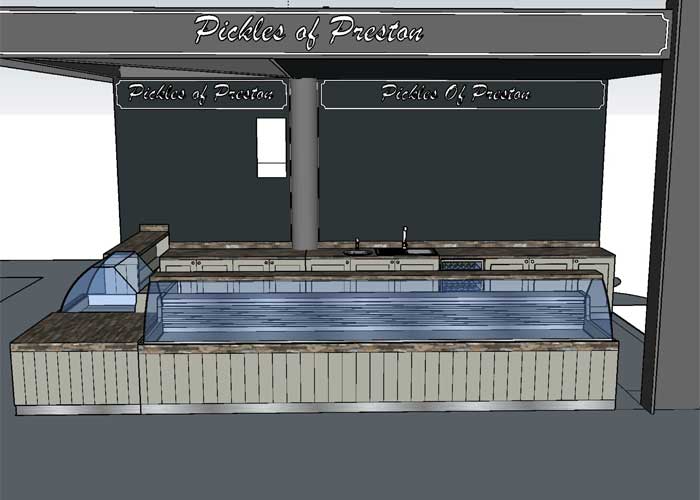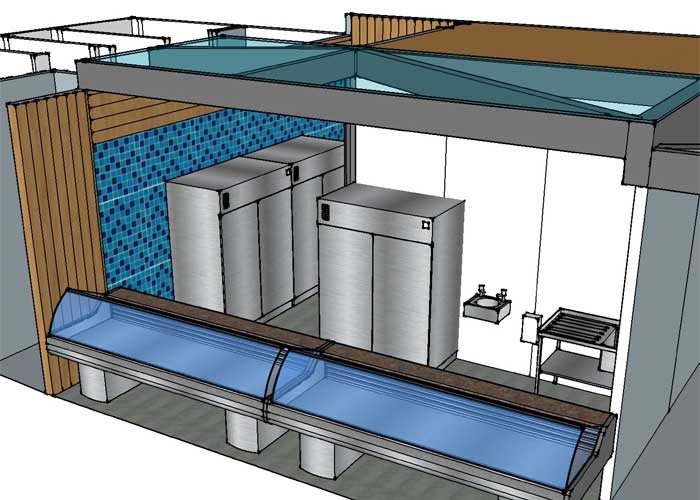Market Stall Design
What we do
Market Stall Design, as projects go, is one of the most interesting. If you want an amazing small space, a market stall is right up there. A full retail shop in miniature. It has to function like a retail unit, store things and display things. Be secure and comfortable for the retailer. But it has to be hardy to withstand any weather that blows through. Practical for the products its selling and easy to open up and close down at the end of the day.
We use our industry knowledge to create innovative, functional retail spaces. From years of fitting out retail units, pharmacies and farm shops. With clever use of space and shelving, we can create a light bright unit. Giving more space to your products, yet still practical to get around behind the counter.
We plan around your product, the size and shape, and how easy it is to view for the customer. The storage requirements for daily use and the counter area. Does it need prep area for cutting meat or fish? Does it need kitchen equipment for cooking? Washing facilities for clean up or dry secure displays.
How it works
The first step is to find out exactly what you need from your stall. Then we create 2D and 3D visuals so you can see every angle before we start construction. We do our bespoke joinery in our Lancashire workshop, outside Preston City centre.
We offer a complete service. Catering for all trades including electrical, flooring, decorating, heating and signage. Along with our other specialities of glass partitions and solid surfacing. We can help you create the ultimate market stall.
Contact us today to arrange a site visit and find out more about our market stall design services. Follow us on Facebook to see our latest projects.






