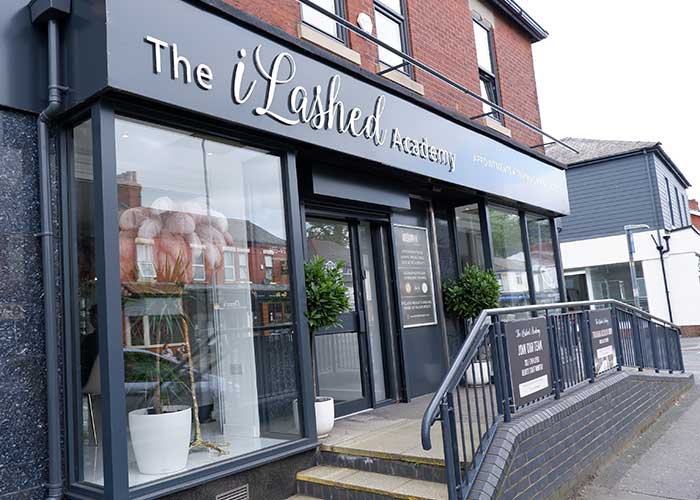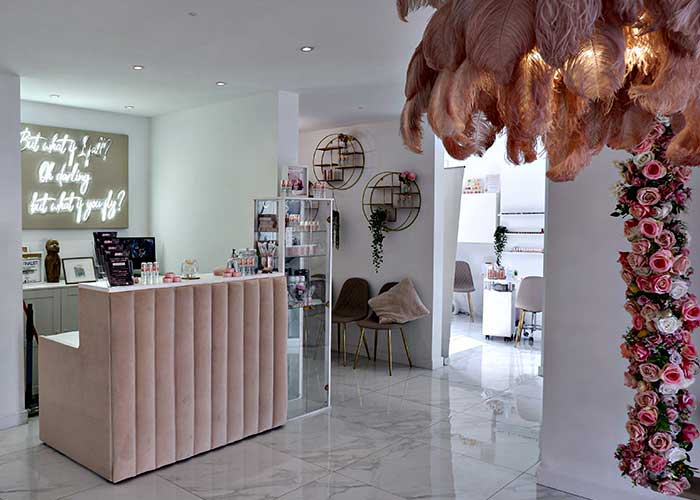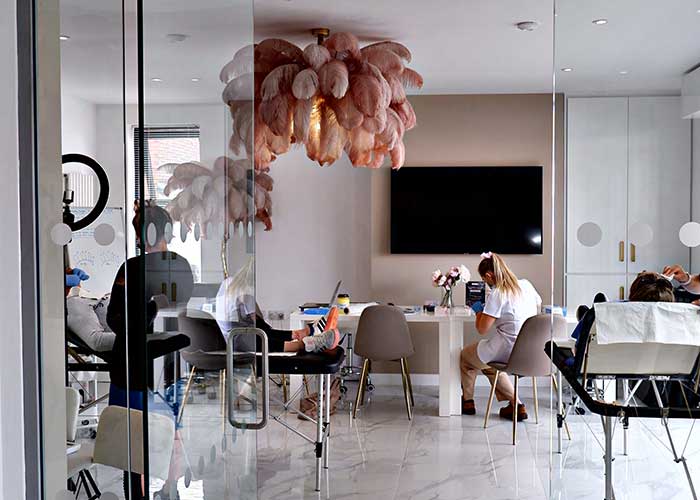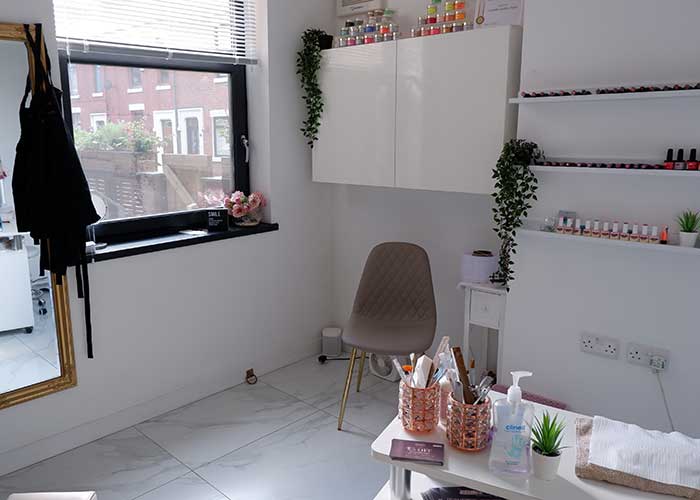iLashed Academy ~ beauty salon design and fit out
Beauty salon design and fit out
including shop front and external staircase
Floor space and layout
We were contracted for a beauty salon design for iLashed Academy in Preston.
A beauty and training facility. The design had to be fresh and fun and to reflect the personality of its owner Imogen. A spacious floorplan, which was to split into treatment areas and a training area. On a busy main road, the shop front and signage need to be eye catching and fit the style of the interiors.
Our beauty salon design incorporated an all-white décor throughout. We wanted to create a luxury feel to the space. A white marble floor runs throughout. Large chandeliers, pink floral details, lots of fur cushions and twinkling ceiling lights.
We wanted to keep the same flooring and wall colour throughout the entire salon. This meant that the decorative details took centre stage. It also created a clean and fresh feel when you went in.
We looked at the layout of the areas and the floor space to create the most efficient workspace. Large glass double doors lead straight into the middle of the salon. The reception desk is the first thing you see. The treatment rooms and service rooms are set up at the back of the salon. This makes them feel intimate and secure whilst leaving the large open plan salon area. The high gloss floor added to the wow factor on entry.
Decorations and extras
Glass product cabinets were set up next to the counter for the salons own brand of products. Situated to catch the eye when checking in and aftersales when paying after a treatment. The bespoke reception counter is in soft pink, plush velvet to add to the luxury feel.
The training area needed to be separate from the rest of the salon. We achieved this using glass partition walls. This allowed for a separate area, but still allowed light to flood through to the back of the salon. It also created a point of interest for anyone in the salon.
On the outside we worked with the property owners to create a large staircase. This was to wrap up the side of the building up to the converted flats above the salon. Fabricated in metal, this bespoke staircase leads to a landing for entry into the two flats. It includes door canopies, decorative trellis and flower boxes.
Our aim is to provide a complete service catering for all trades. This includes electrical, flooring, decorating, shop frontage, air conditioning, heating and ventilation. We manufacture all the shop fittings – counters, display units, shelving systems. We use state-of-the-art workshop machinery in our Preston workshop.
To discuss your beauty salon design requirements or arrange a site visit please contact us.




